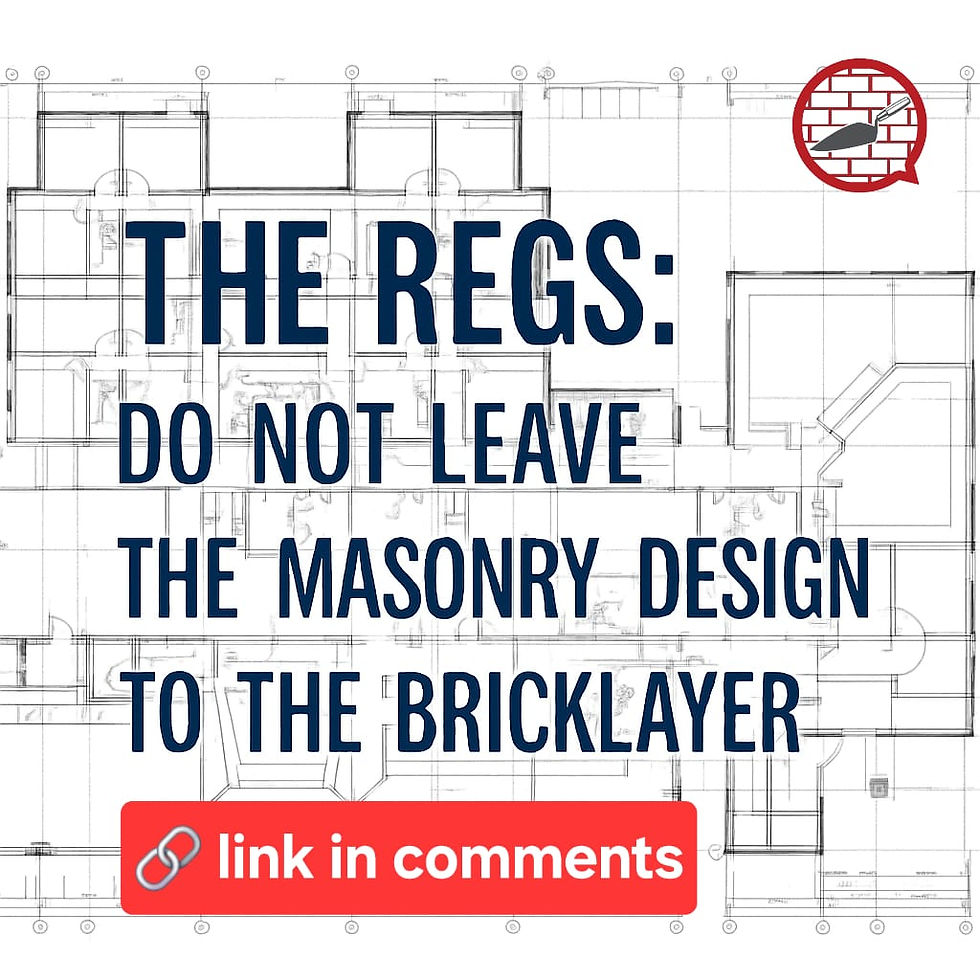
The Regs: Don’t Leave Masonry Design to the Builder
- Jul 16, 2025
- 2 min read
🧱 The Regs: Don’t Leave Masonry Design to the Builder
📅 17 July 2025 · By Bricklayers Online
---
🔍 Time’s Up for Passing the Buck
The days of architects scribbling “blockwork to engineer’s details” and leaving the rest to the builder are well and truly over.
Since the Building Safety Act 2022, principal designers (that means you, architects) are legally responsible for planning, managing and monitoring design work to ensure it complies with building regs—including masonry design. No more half-baked specs or shifting the job onto the brickie.
---
📐 Small Job? Big Responsibility.
On smaller domestic projects—where there’s no structural engineer involved or they’re only brought in to spec a steel beam—architects are now expected to understand and specify the structural masonry details themselves.
That means:
Block strength
Mortar spec
Wall restraint
Joist connection
Thermal and structural interaction
It’s not good enough to leave it “up to the builder.” If something fails, fingers will point straight back at the person who drew the plans.
---
💪 Get the Basics Right
Approved Document A and BS 8103-2 give the rules for masonry in housing. Here’s a simple breakdown:
1–2 storey homes: use blocks with min. 2.9N/mm² strength
3-storey builds: ground floor = 7.3N/mm², upper floors can still be 2.9N/mm²
Thickness doesn’t matter (strength is per mm²), but wider blocks naturally carry more load
---
🧪 Mortar Matters
Use the right mortar. Over-strong mortar can cause cracking and movement problems.
For general blockwork above ground: M4 mortar is usually spot-on
Below ground: consider M6 (1:½:4 cement:lime:sand)
Cement:lime:sand mixes give better bond than plasticised mortar at the same strength
If it’s not specified, the builder might guess—and you’ll be in trouble if it’s wrong
---
🔩 Restraints & Connections: Not Optional
Wall stability depends on more than just good blocks. Restraint straps, joist hangers and proper connection details are non-negotiable.
Here’s what the regs say:
Restraint straps every 2m max at floor and roof levels
100mm minimum bend/anchor into the wall
For joists parallel to walls: fix three nearest joists with straps
Joist hangers = comply with BS EN 845-1, tight against wall face, correct masonry above
Gables/truss ties = straps at 2m centres, both at rafter and ceiling level
Want to stay safe? Include simple diagrams in your building control package—even if you don’t go full-detail.
---
⚖️ The Bottom Line
The Building Safety Act has raised the bar. This isn’t about changing bricks or blocks. It’s about changing attitudes.
Masonry is no longer something that can be tossed to the builder to figure out. Architects need to either:
Learn the regs, or
Get a proper structural engineer who handles the full spec (not just beams)
---
👷♂️ A Better Industry Starts With Better Specs
This isn’t a burden—it’s a chance to improve how we design and build. The info’s there. The support from manufacturers exists. What’s needed now is the will to get it right from the start.
📢 Architects: Don’t assume the bricklayer will “just know” what you meant.
Write it down. Get it right. Or expect a call when things go sideways.





Comments